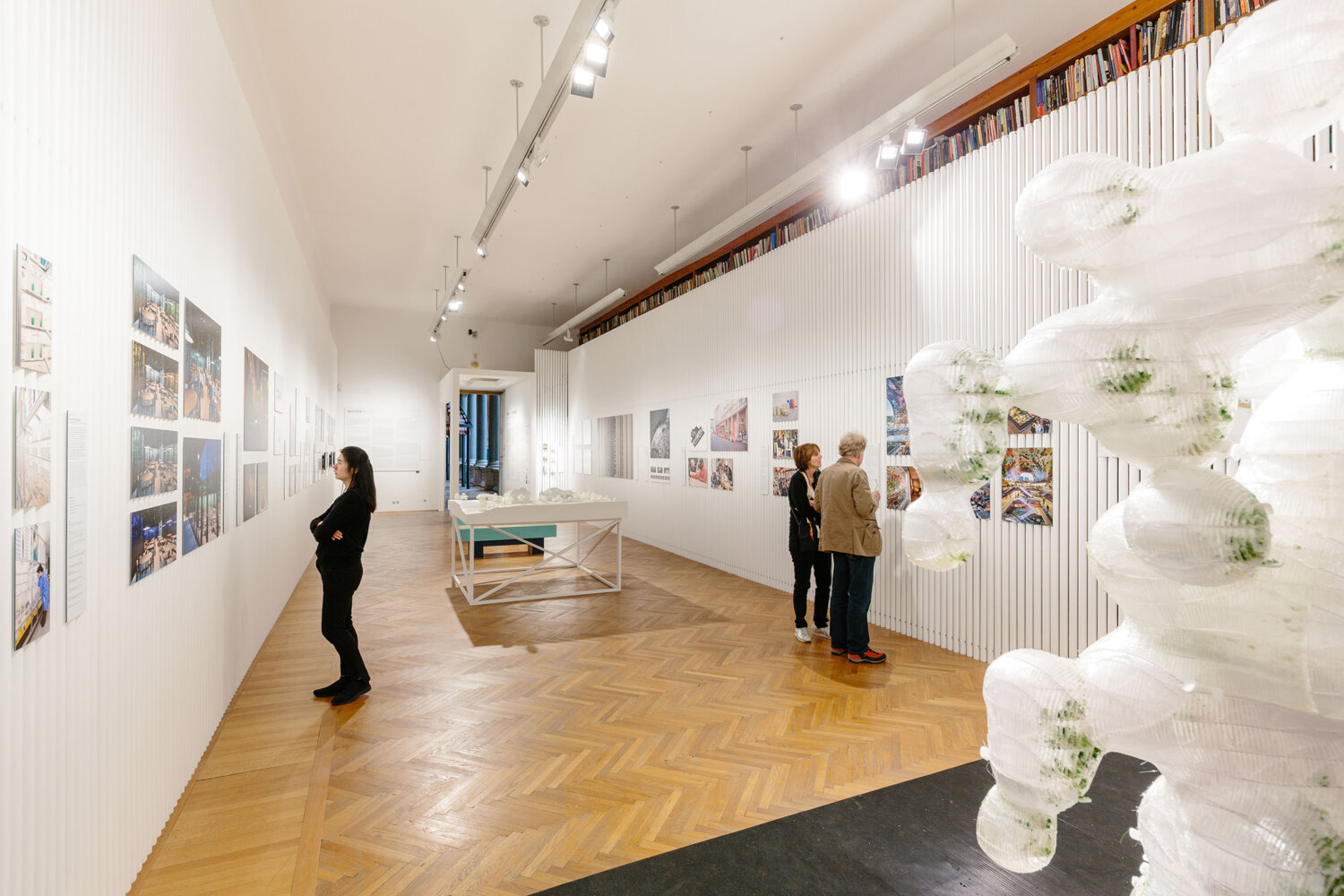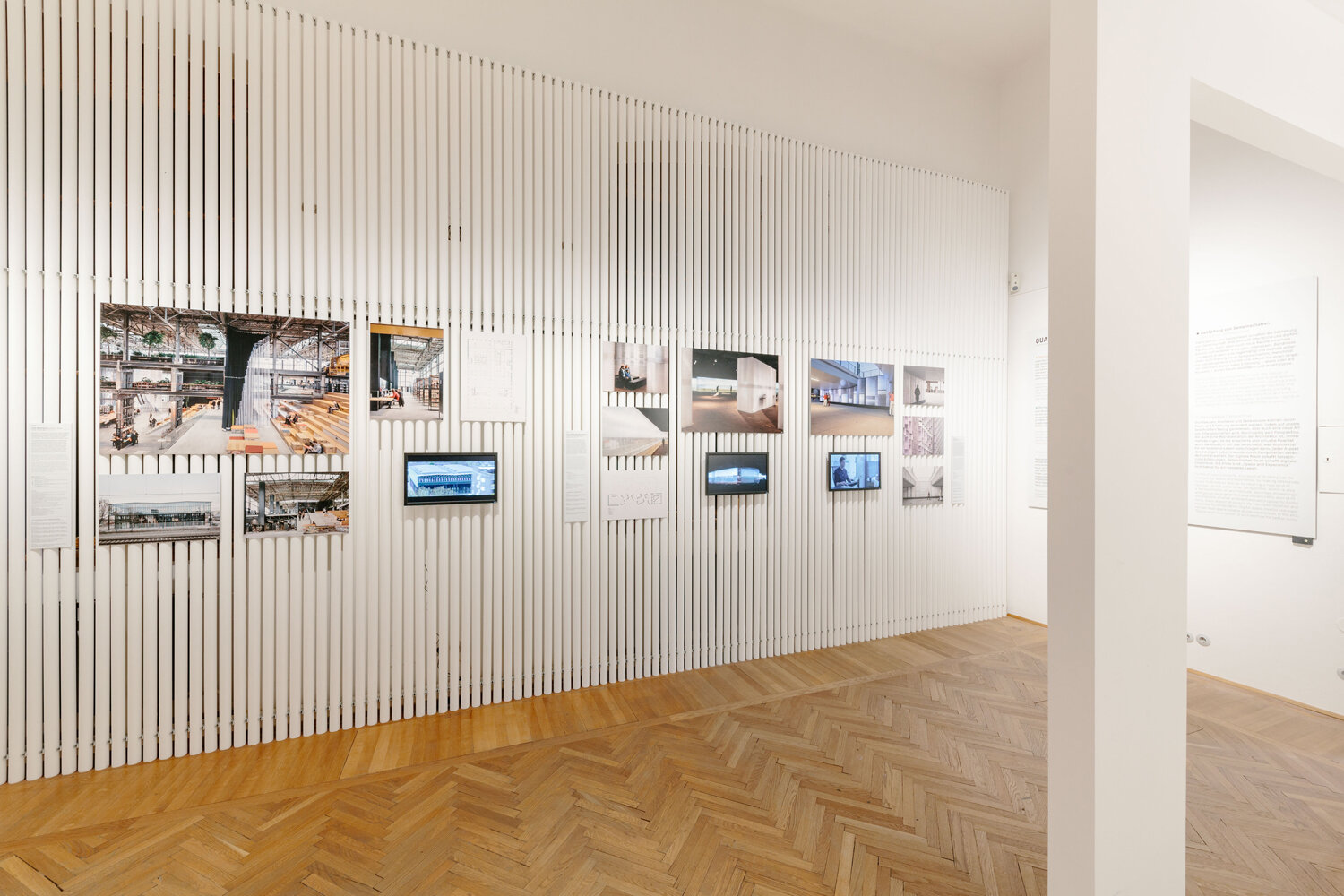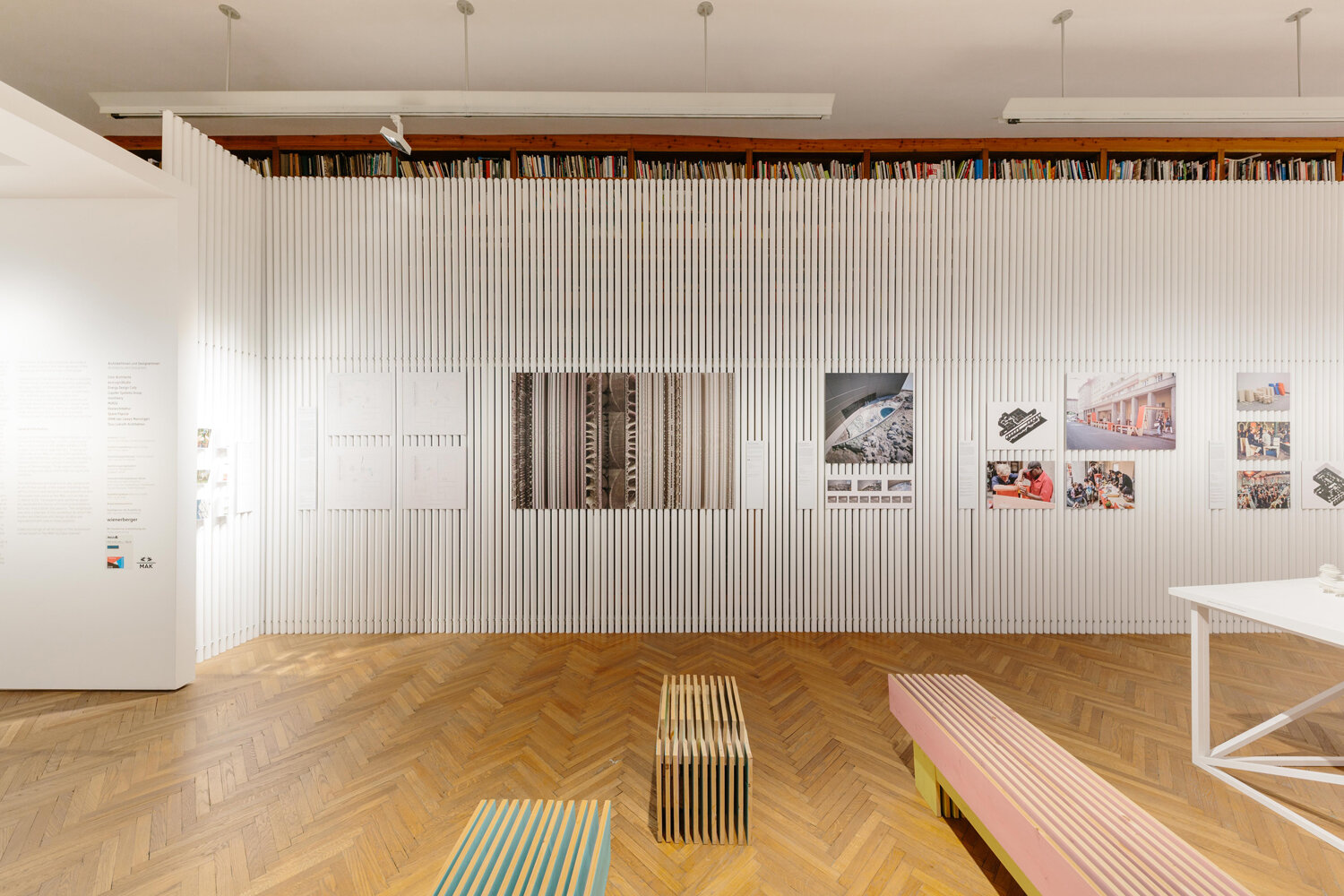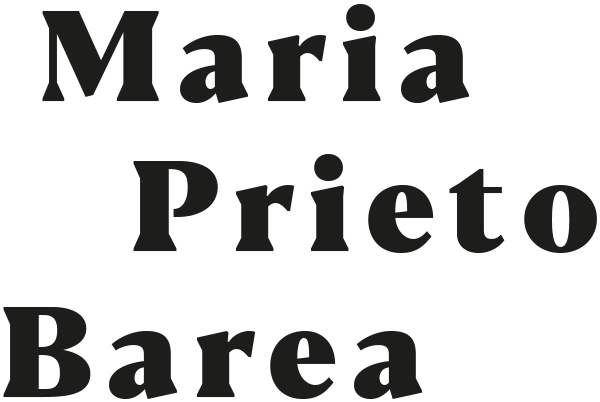
MAK – Museum for Applied Arts
As part of the Vienna Biennale for Change, the exhibition ‘Space & Experience: Architecture for Better Living’, curated by Nicole Stoecklmayr, showcased a wide range of architectural projects in MAKs Kunstblättersaal.
Tzou Lubroth Architects cladded the room with white water pipes, in order to neutralize the walls, which house thousands of books. In close collaboration with the curator and the architects we developed a hanging system for the prints and graphic elements such as captions, layout of texts and signage.










Photos: Bengt Stiller
